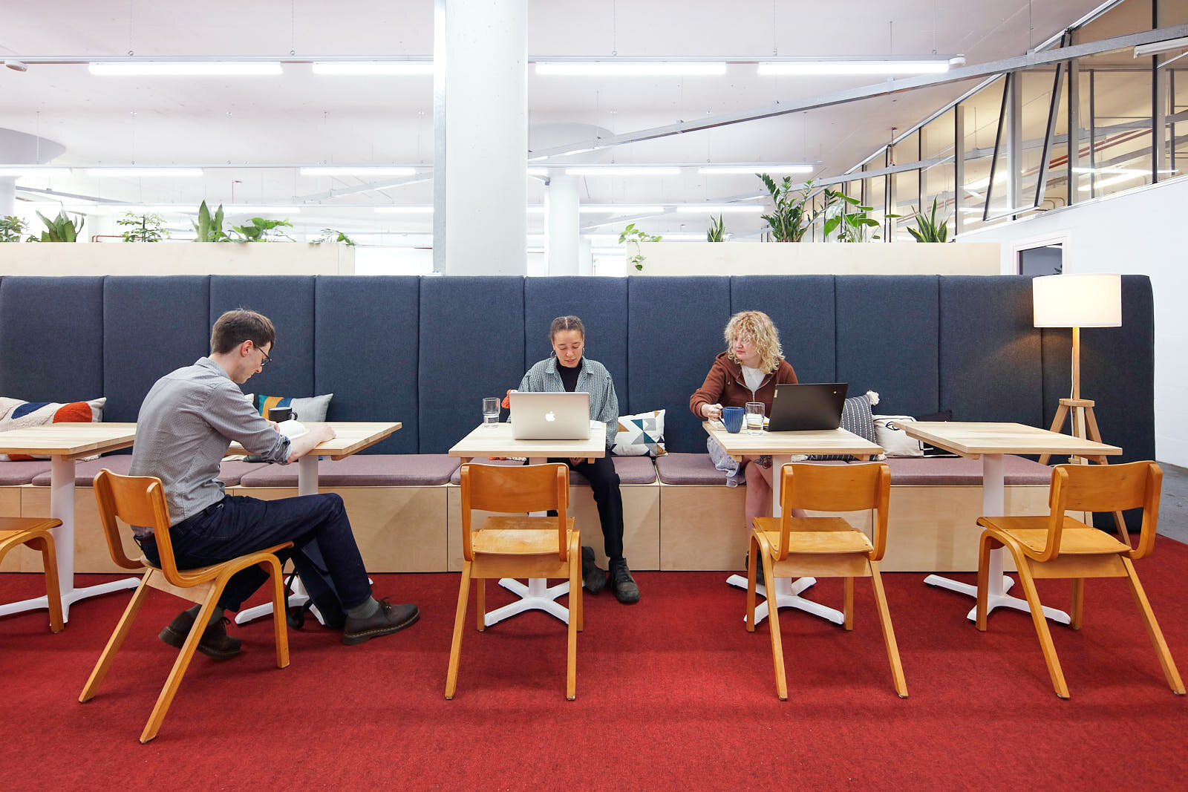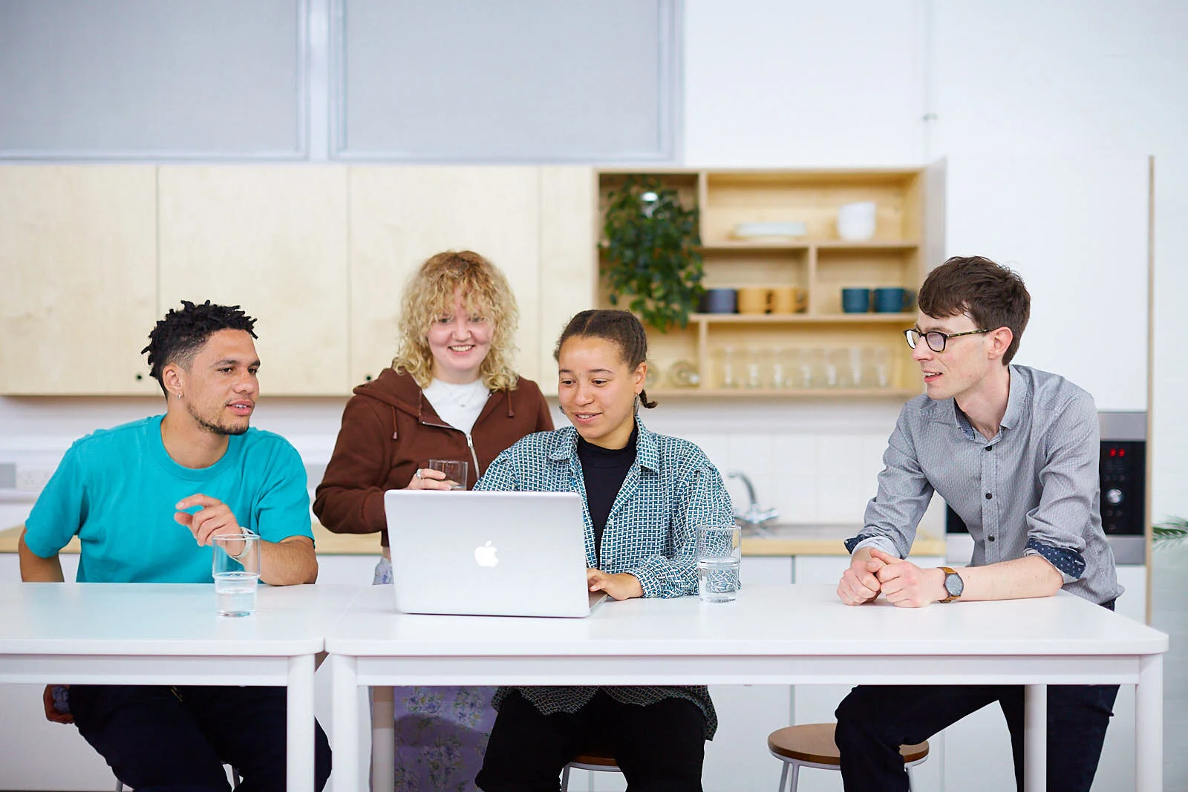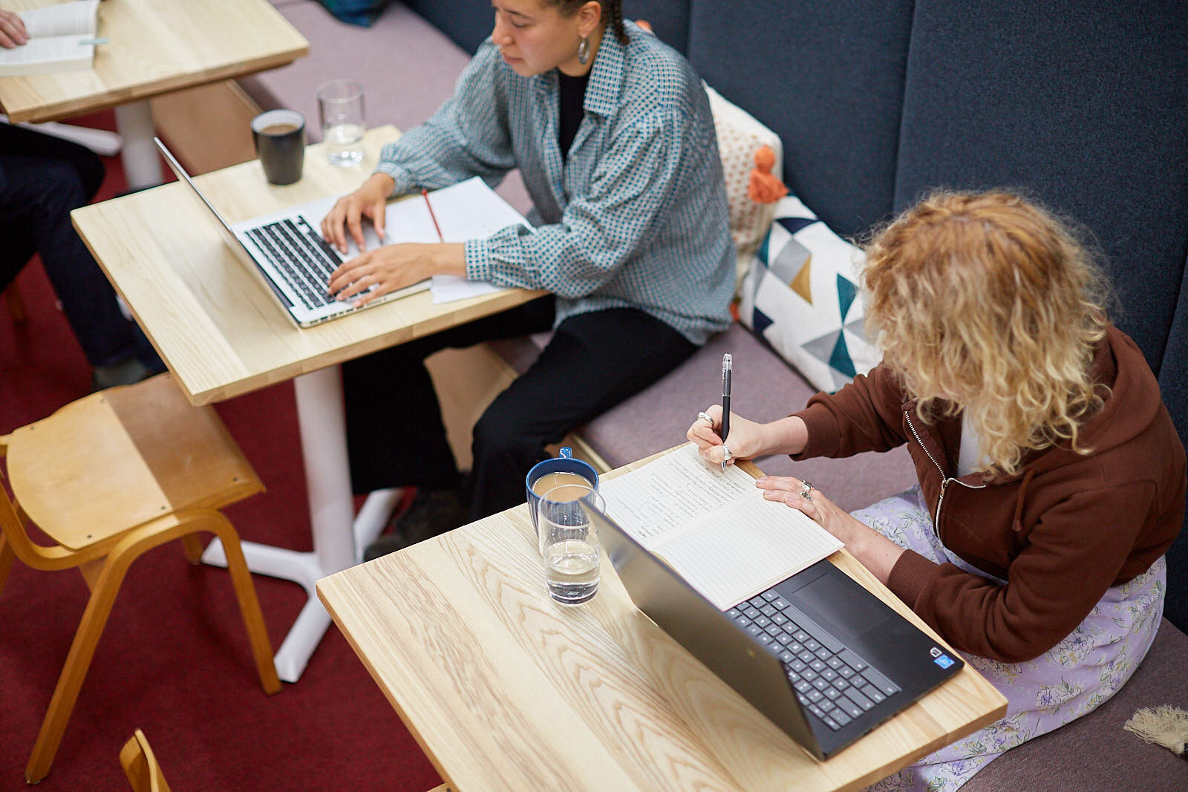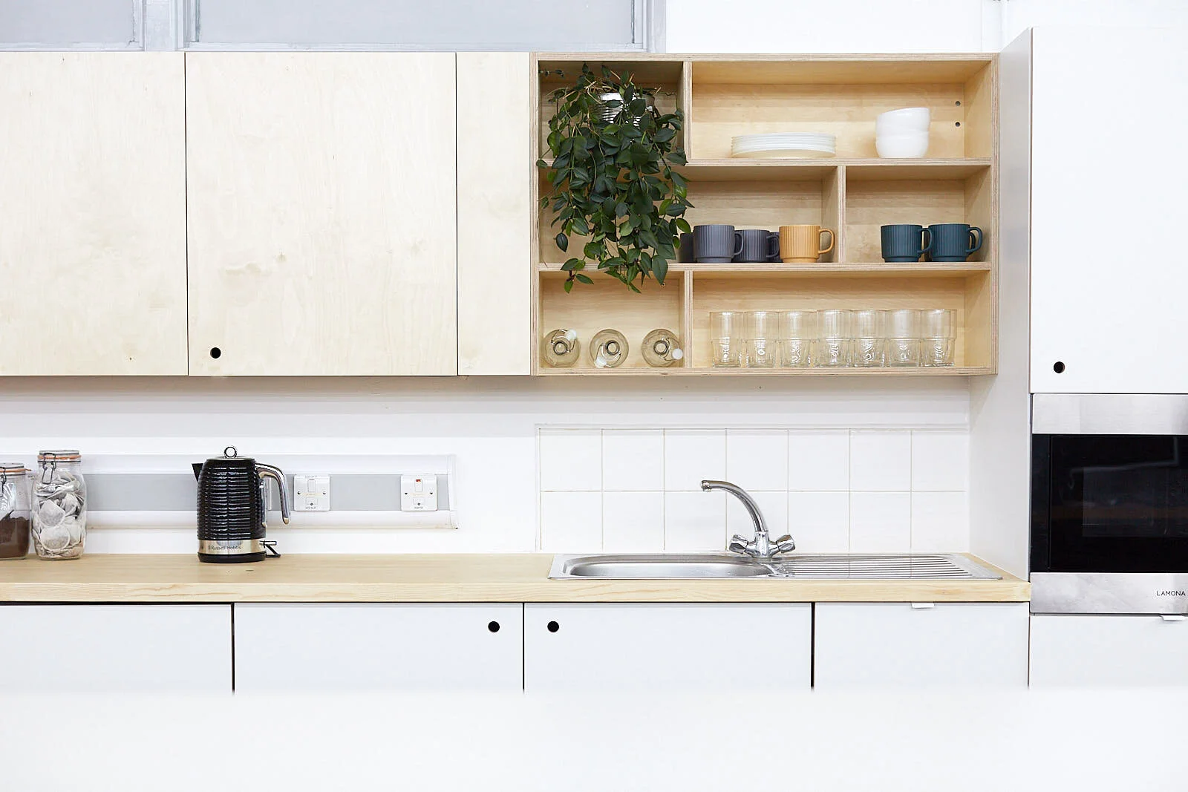
Spike Island Workspace
Bristol
A light touch.
Our brief was to freshen up the existing space co-working Space at Spike Island. Using soft timbers, planting and fabrics to zone areas, with residential scaled interventions, the scheme sits within the vast open warehouse space with a kit-built aesthetic.
“From start to finish, it was an absolute pleasure to work with Alteriors on realising our ambitions of this small project - and to such a high standard and within our limited budget.”
“They completely got our brief and took it from there, working closely with us on the design, making the small touches along the way that made the real difference to the finished results.”
Aidan Woodburn - Deputy Director, Spike Island
“Installation was quick and painless, and they delivered on time and within budget. Working in this space has gone from a very boring, tired and dull feel, to something that has completely re-energised the space; it feels contemporary but doesn’t stick out too much from the rest of the building, the kitchen area is much more functional with improved accessibility for our users, and a clean and crisp feel overall, and the seating area brings a great deal of class and comfort to an area that was previously clinical and under-used.”
Aidan Woodburn - Deputy Director, Spike Island
Transforming the space.
The kitchen at the centre of the space was updated to provide a new focal point for collaboration and co-working.
Before
The existing kitchen, a magnet for unused furniture.
After
The modernised space, featuring plywood door fronts, bespoke plywood open shelving, and solid Ash timber worktop.








