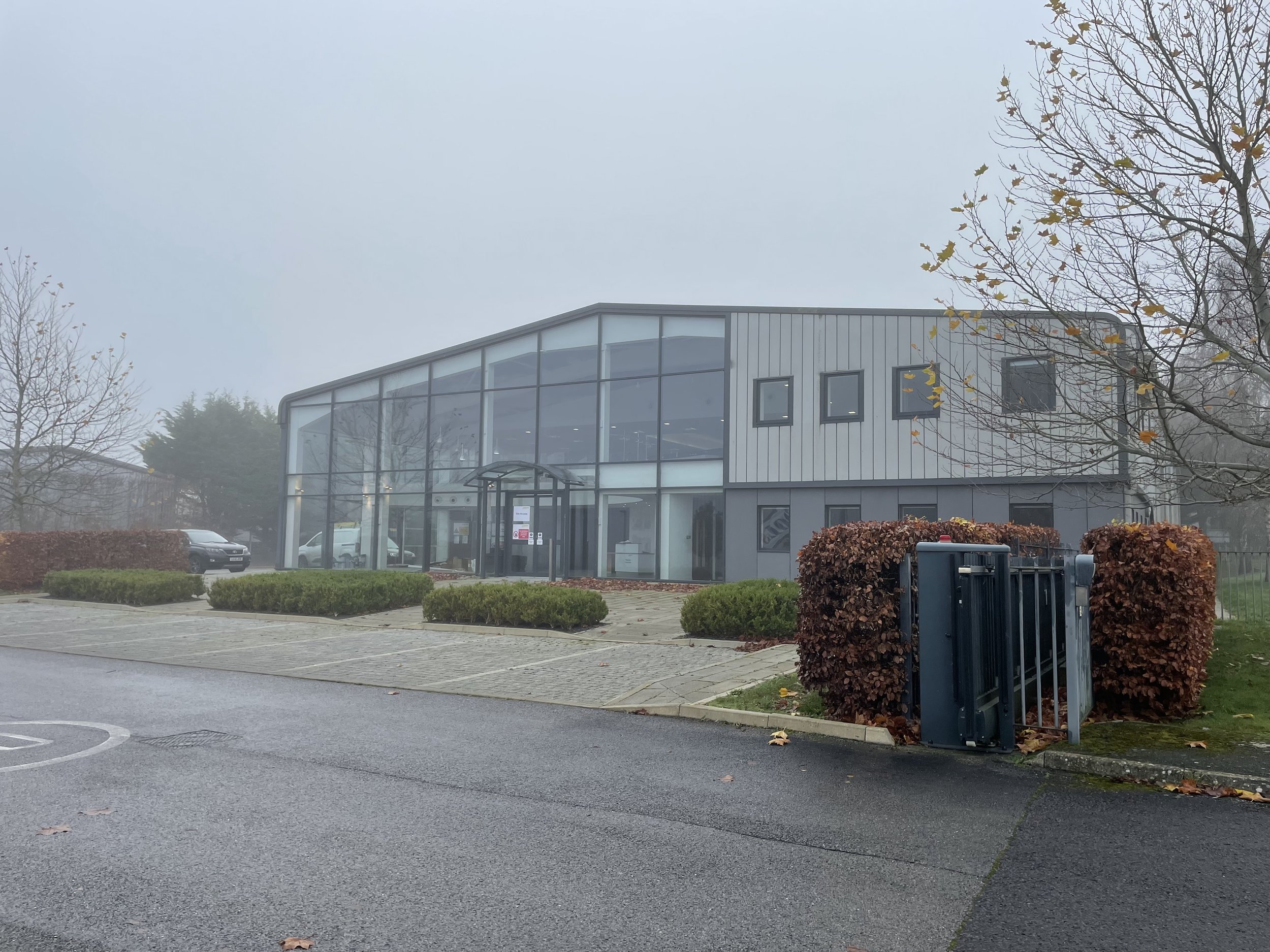
Harmony Yeovil
Interior Design | Interior Fit-Out | Joinery | Project Management
A co-working style HQ.
We were approached by Harmony for the design and build of their new 17,000 sq ft headquarters in Yeovil. Harmony are a leading fire safety engineering consultancy, providing systems and solutions for local authorities and housing providers across the UK.
The new site was a massive upgrade from their previous space, and allowed for warehousing, client training and demonstration areas, an open plan office space on the first floor, and co-working style space on the ground floor.
Work, Rest & Play.
The co-working space forms the heart of the ground floor. As a rapidly growing business, Harmony didn’t want to loose track of their family roots, so wanted a space onsite for work, rest and play. We completely opened up the ground floor to create a dynamic space, which included a fully appointed kitchen, set up for cooking together, as well as a feature bar for socialising, and for hosting client events.
The kitchen was fully custom from our workshop, with soft green and light timber doors, completed with dual kitchen islands and solid ash timber worktops. The kitchen itself was kept light and fresh, with mood and atmosphere created from exposing the services and introducing a moody lighting scheme.
Transforming the space.
Before
Before and After: The previously uninspiring kitchen (above) was completely reimagined with new bespoke kitchen, exposed ceiling and new flooring throughout.
After
The kitchen.
The Bar.
The previous space (below) was a windowless room used for storage. We opened up the entire ground floor to link with the atrium, exposing the ceilings throughout, to create a new dynamic space in the heart of the building, with bar, kitchen and co-working areas.
Before
The finished bar also houses a coffee machine and instant hot water tap, making it an integral part of those office rituals, whilst also serving as a great focal point for events.
On site
After
First floor office.
On Site
The large first floor open plan office was refurbished with new carpets, furniture and decoration. The existing meeting rooms around the perimeter were reconfigured to create a mixture of meeting room sizes, perfect for collaboration, solo working, or video calls.











