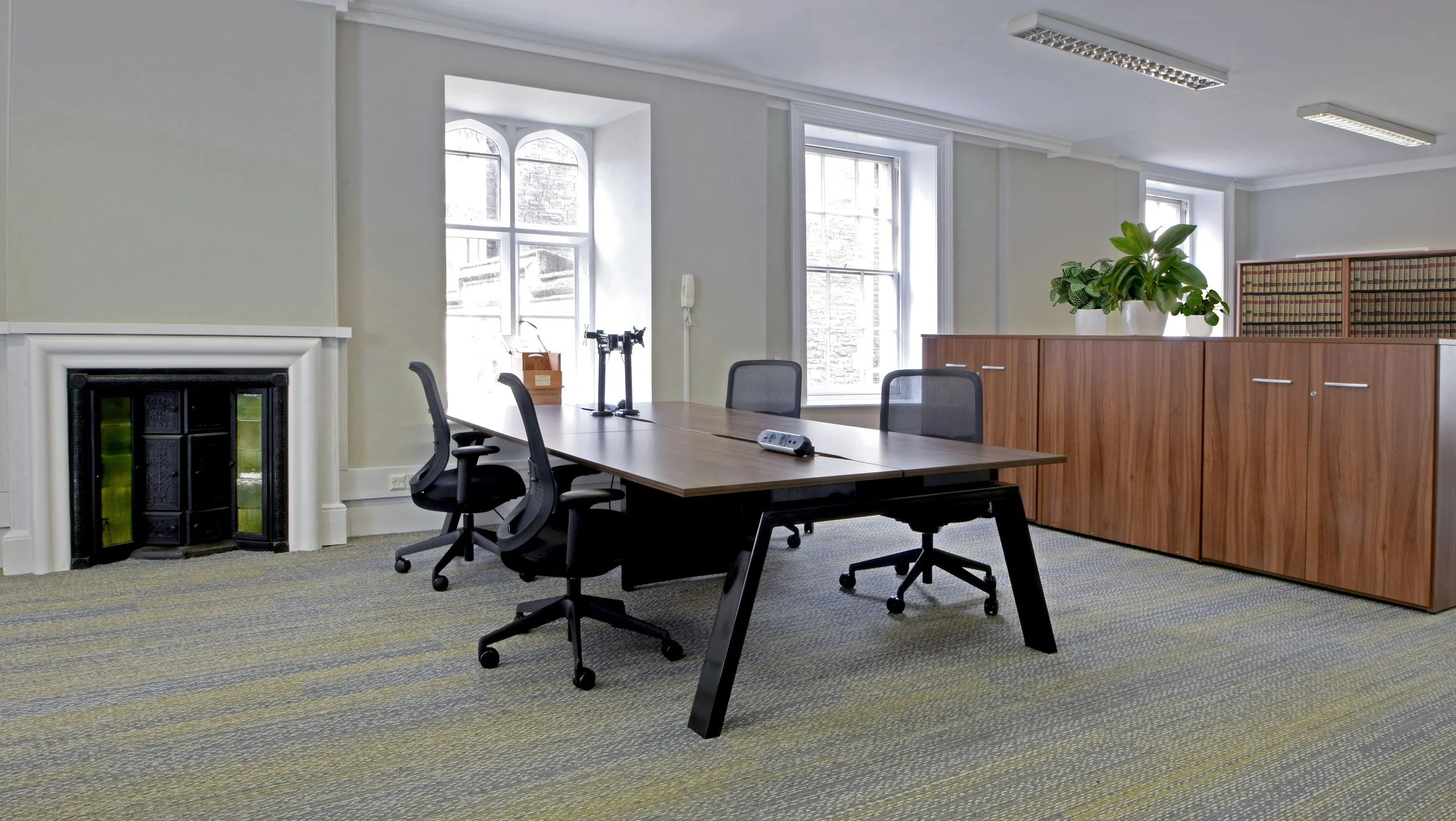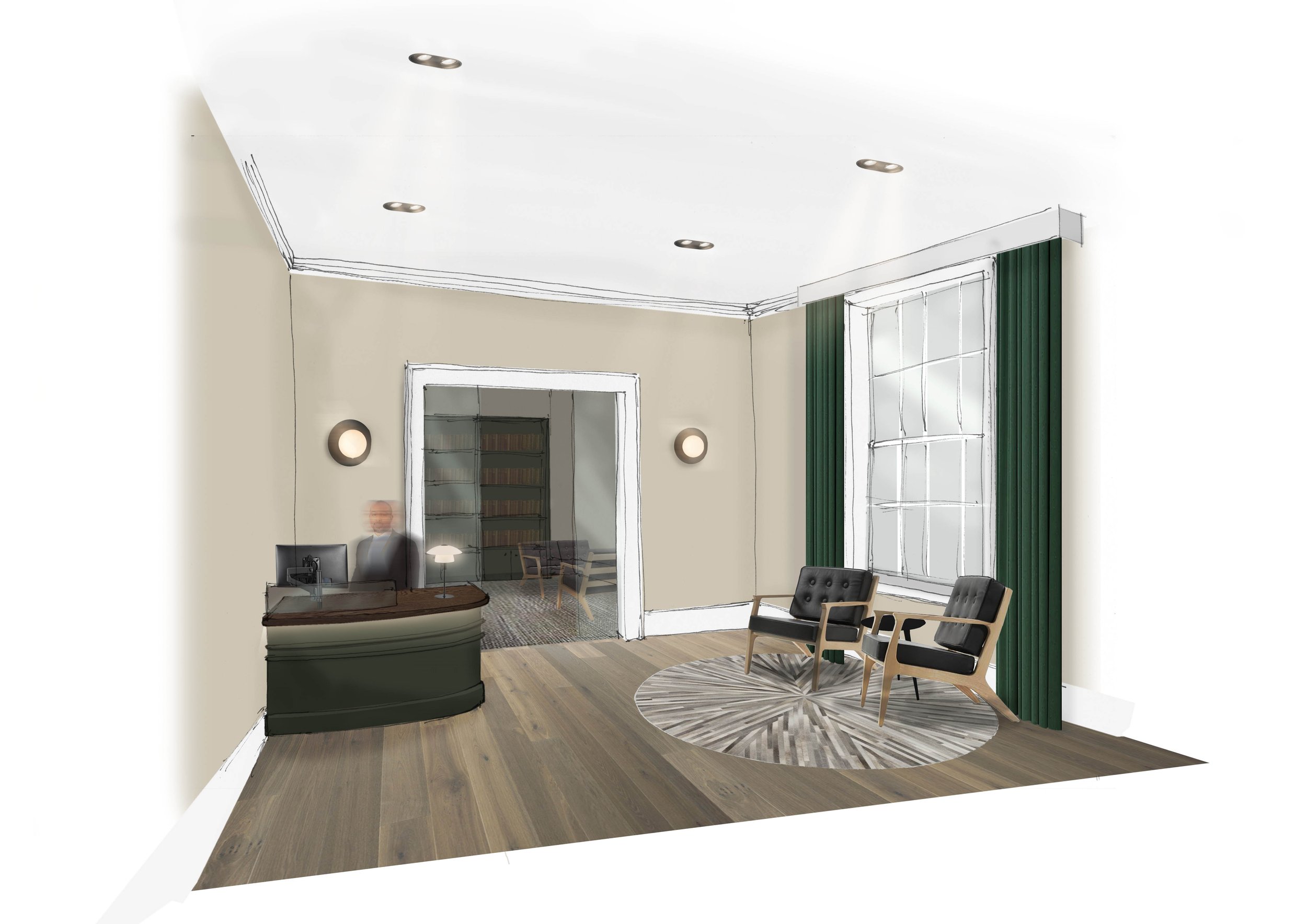
Albion Chambers
Interior Design | Fit Out | Project Management
The home of Albion Chambers since 1843.
Albion Chambers’ barristers have been practicing from these buildings since 1843.
The historic site, comprised of 3 Grade II listed buildings set around a courtyard in the heart of central Bristol, posed a number of unique challenges. The buildings had not been updated for a number of decades, so a new holistic way of looking at the space was needed to create a functional workspace that successfully meets the Barristers’ daily needs.
Unique challenges.
We undertook remedial damp works prior to re-decoration, new flooring throughout, updated the WC’s, and created library working spaces, suited to co-working amongst the Barristers’. The site itself had limited access, and remained partly occupied throughout the project.
We understand the unique challenges and complexities of working with listed buildings, and we are thrilled with the outcome, and how it meets the Barristers’ requirements.
Site Layout Overview - Albion Chambers Bristol
Reception Sketch Visualisation - Albion Chambers Bristol
Bathroom Sketch - Albion Chambers Bristol
Images and visualisations by Alteriors






